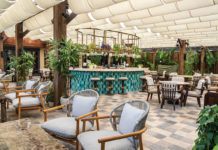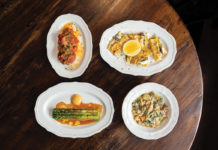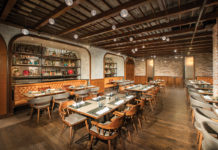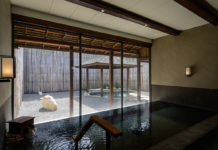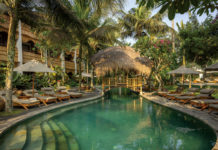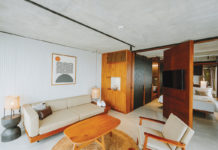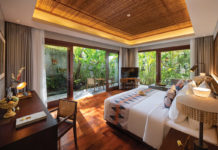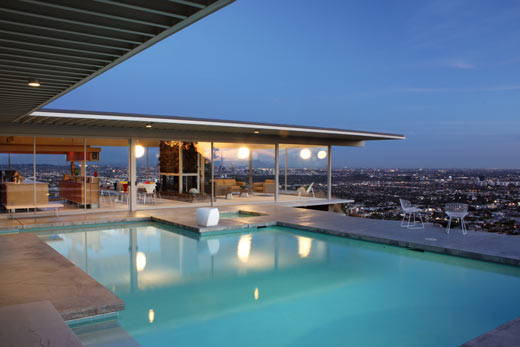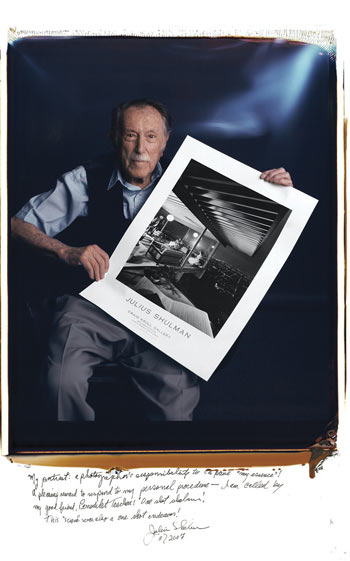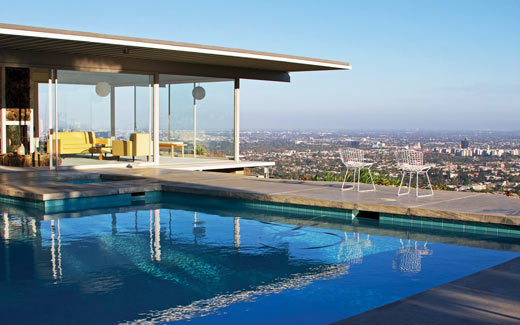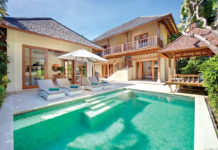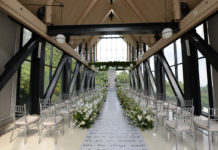Hollywood’s Architectural Icon of Minimalist Modernity
Telling the story of the Stahl House one is hard pressed to draw a line between the iconic aspects of the home and the family that lived there. But that is the point, there is no line. The house was not always famous and the Stahls, according to Bruce Stahl, were a “blue collar family living in a white collar house. Nobody famous ever lived here” he quipped. So why is it so famous and how did it become one of the most celebrated homes in America? Well, one would have to start with the owner and initial designer, CH “Buck” Stahl.
The Stahl House
Buck and his wife Carlotta bought the piece of land the house sits on back in 1954 on a handshake and US$13,500. Aside from the spectacular view this was an unfriendly spot, precarious and difficult to mold into the vision Buck had for the home. A graphic designer and sign painter by trade he and Carlotta set about the arduous task of carting left over concrete from around the city’s construction projects, one load at a time in the back of their car up to the property. It needed, after all, some help to keep the land in place and establish the basis for grading the property.
Some ideas for the design of the house began to manifest over the two years of hard weekend labor, so Buck made a model of the idea he and Carlotta dreamed into being. In late 1957, the Stahls, after two other tries, found an ambitious and ingenious young architect named Pierre Koenig. Pierre was the only one daring enough to consider the cantilevered foundation so breathtaking today. A pioneer of building homes with glass and steel the final designs geometry and symmetry reflect the gridlines of Hollywood streets directly below.
The Architect
Born in San Francisco, California in 1925, Koenig received his architectural degree from the University of Southern California. He built his first architecturally exposed steel and glass house while a third year architectural student at USC in 1950. After designing a number of exposed steel and glass houses, Koenig was invited by John Entenza, editor of Arts & Architecture magazine, to design Case Study House No. 21.
Begun in 1945, the Case Study House Program enlisted eight architects, including Neutra, Eero Saarinen and the Eameses, to design prototypes for homes that would meet the needs of America’s postwar housing boom. Robert Elwall, a historian of architecture photography, said 26 Case Study Houses were eventually built in Southern California. With the successful completion of that project, Koenig designed Case Study House No. 22, which turned out to be one of the most famous houses of all.
The Case Study House program remains one of America’s most significant contributions to architecture at mid-century. The motivating force behind the program was Entenza, a champion of modernism who envisioned the Case Study effort as a way to offer the public and the building industry models for low-cost housing in the modern idiom, foreseeing the coming building boom as inevitable in the wake of the drastic housing shortages during the depression and war years. Using the Arts & Architecture magazine as a vehicle, Entenza’s goal was to enable architects to design and build low-cost modern houses for actual clients, using donated materials from industry and manufacturers, and to extensively publish and publicize their efforts.
Several early projects conceived as Case Studies were never built because they lacked actual sites or clients. Those that were built often changed greatly from the architect’s original vision, owing to building material shortages or other difficulties surrounding the undertaking of construction in the immediate postwar years. A few of the early built houses were even brought into the program after being designed in order to continue some degree of momentum for the Case Study effort during breaks in its continuity. In one instance, Entenza himself served as client for a Case Study house designed by Charles Eames and Eero Saarinen, while Charles and Ray Eames themselves were the client for their own Case Study House.
Conceived as experimental modern prototypes, the 36 designs of the program epitomized the aspirations of a generation of modern architects active during the buoyant years of American’s post-World War II building boom. By its end in 1966, the Case Study House program had succeeded in producing some of the period’s most important works of residential architecture. Today, the Case Study houses continue to have wide relevance and influence within architectural culture, not only in Los Angeles, but also nationally and internationally. These houses, and the spirit behind them, serve as a model for architects committed to reductive, yet experimental, modes of residential design and construction.
With a total of US$37,500 and 13 months into the project, the house was completed with swimming pool, 2,200 square feet of interior living space, two bedrooms, two bathrooms and a view that defies description but is well publicized. It is not readily apparent to most people how remarkably ahead of its time the architecture was for 1959. Elegantly simple looking, the house is all glass on three sides. It took the largest pieces of glass commercially available at the time to accomplish this task which had lots of errant risk.
The Photographer
This significant example of mid-century-modern home building was grandly captured by American photographer, Julius Shulman in 1960. Born in Brooklyn, New York in 1910, his quintessential black-and-white images reveal the balance, perfection and stateliness of this remarkable house. One of his most recognized images of the Stahl House has been called the “most iconic image of Los Angeles.”
Over a career of more than half a century, Mr. Shulman almost always used black-and-white film, the better to reduce his subjects to their geometric essentials. But he was also able to make the hard glass and steel surfaces of postwar Modernist architecture appear comfortable and inviting. He largely abjured skyscrapers in favor of houses and was one of the first photographers to include the inhabitants of homes in his pictures. They lent the buildings a charming if sometimes incongruous air of domesticity.
Working mostly in California, Mr. Shulman staged his photographs as tableaus to promote the idea of casual living in a Modernist context. Carefully composed and artfully lighted, his images promoted not only new approaches to home design but also the ideal of idyllic California living — a sunny, suburban lifestyle played out in sleek, spacious, low-slung homes featuring ample glass, pools and patios. Mr. Shulman photographed buildings by some of the era’s best-known architects, including Richard Neutra, Frank Lloyd Wright, Charles and Ray Eames, Mies van der Rohe and Oscar Niemeyer.
The Legacy
So now we can see the pedigree and fame beginning to develop as if guided by some extraordinary serendipity as each piece of the puzzle lends further credence to the story. Life magazine ran a photo of Buck Stahl in 1962 titled “Way Up Way of Living on California Cliffs.” Safety provided only by a rope tied around his waist, Buck wrestles with landscaping issues some two hundred feet above the legendary Sunset Boulevard below.
In 1989-90 MOCA – the Museum of Contemporary Art in Los Angeles – built a full size, walk through model of Case Study House No. 22 in their Temporary Contemporary Building for the major exhibition: “Blueprints for Modern Living, History and Legacy of the Case Study House program.” Case Study House No. 22 is represented in the traveling exhibition, “The End of the Century, One-Hundred Years of Architecture”.
Even to this day, the Stahl Family owns and operates the Stahl House and allows commercial photographers and film crews to utilize the property as a stunning location shoot. The Stahl House is open to the public several times every month for mid-afternoon to evening tours. Evening viewings are a favorite as each visitor enjoys the best of both daylight and night viewing time which is quite dramatic. The Los Angeles and Hollywood night skyline is spectacular from the panoramic views for which the house is famous. Depending on the time of year and climate conditions you will experience daylight, twilight, sunset and nighttime views in one visit.


