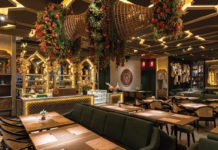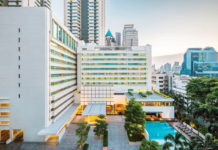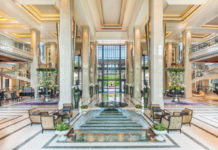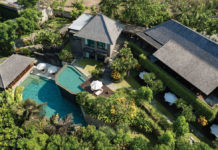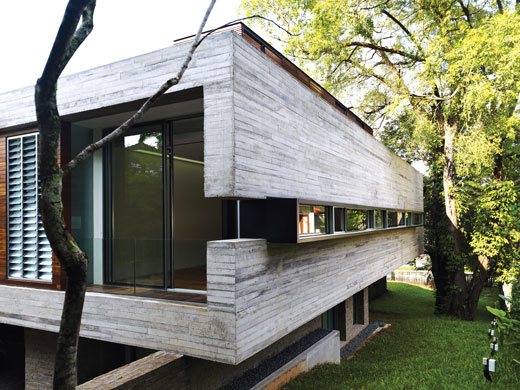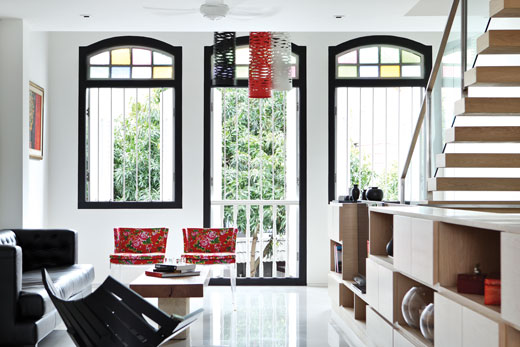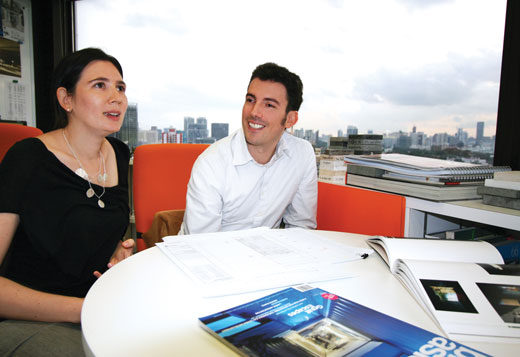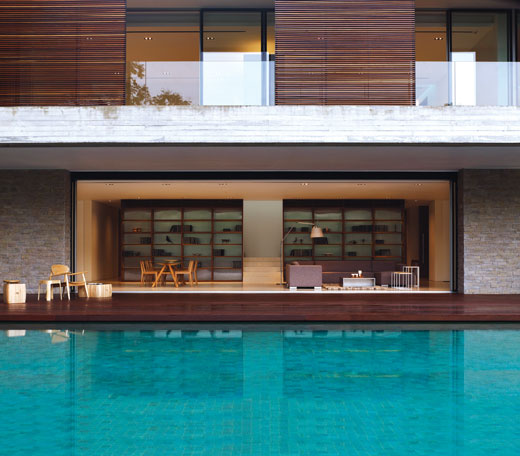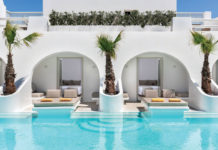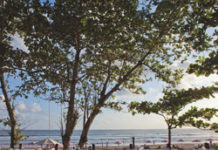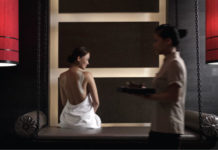Singapore’s Premier Architecture Firm celebrates 40 years of design excellence
With over 1,000 built projects under their belt, ONG&ONG’s design ethos blends perfectly not only throughout their home base of Singapore’s uber-modern landscape, but worldwide in 18 countries spreading over three continents. Reveling in an unparalleled reputation for integrating skilled architecture, clever interior design, creative environmental branding and sensitive landscape design, ONG&ONG’s success lies in their tenacity to stay one step ahead of current trends while servicing clients with creativity, excellence and commitment.
Now with offices in China, Vietnam, India, Malaysia, USA, Abu Dhabi, Indonesia and Mongolia, ONG&ONG’s in-depth knowledge of local context, culture and regulations allow for better understanding of clients’ complex needs that can range from designing a cutting edge private residence to master planning a ‘lifestyle center’ – encompassing high rise residential, commercial, retail and entertainment – where city dwellers flock to enjoy a sophisticated and vibrant mix of living, working and playing.
Established in Singapore as ONG&ONG Architects & Town Planners in 1972 by founding partners, the late Mr. Ong Teng Cheong and Mrs. Ong Siew May, the company has grown from its humble beginnings to include over 800 staff members who the company describes as their greatest asset. In 2005, the company established its first overseas office in Vietnam and the rest is history. Continuing the awe-inspiring legacy of his family, Ong Tze Boon is the group’s Executive Chairman. With a real estate degree from Harvard Business School, Master of Architecture from Rice University and Bachelor of Arts in Architecture (Hons) from University of California at Berkeley, his confidence and creativity shine through in many of the company’s projects in which he has played a key role.
To create the distinct Balinese feeling desired by a client who lives in the coveted Tanglin Road residential enclave, Mr. Ong and his team use natural timbers throughout including custom-made straw ceilings and roughhewn stone walls to create a rustic, tropical ambience. In keeping with the importance of swimming pools as the focal point in most upscale Balinese villas, the placement and feeling of the pool area were critical in achieving the client’s desired overall design. Successfully, the pool was carefully tucked in between the duplex style residence, enveloped by the sleek buildings creating a modern interpretation of the Balinese inner courtyard.
On the commercial side, Mr. Ong expands upon his personal approach to modern design with the 108-room Quincy Hotel, located just a stone’s throw from bustling Orchard Road. Tucked away in a quiet residential nook, providing the perfect peaceful oasis for harried business travelers, The Quincy stands out with a trendy façade of dark grey metal, anodized steel and shimmering windows from large, seemingly random modular shapes. Working with a very narrow plot of land, the architectural team needed to get ultra creative with the hotel’s design and focused on creating three-dimensional effects to make the building shine amongst Orchard’s dense skyscape. The Quincy provided the very first venue for ONG&ONG to demonstrate holistically the company’s ability to deliver a 360-degree design solution – providing services across the full spectrum of design including architecture, interiors, and landscape all the way down to the hotel’s logo and branding.
Understanding their clients’ diverse backgrounds and tastes, ONG&ONG keeps pace with the eclectic demands of today’s architecture and design world by creating a strong foundation with their multi-faceted team. Hailing from Colombia, Directors of Architecture, Maria Arango and Diego Molina are responsible for many of the company’s most riveting, award-winning private residential projects.
Simply known as JKC1, this home was designed for a modern family with children in 2011. Working alongside the property’s natural canvas of lush tropical trees and slightly sloping terrain, the plot provides an ideal vantage point from which to enjoy unobstructed views of the encompassing greenery. To fulfill the client’s goal of creating a warm, family environment, a grand kitchen extends across the entire length of the house, making it an ideal setting for big gatherings where cooking and eating are involved. According to the design team, the concept was to keep the general design subtle, giving precedence to the surrounding pockets of nature.
The axis of the entrance is adjacent to one of the plot’s longer sides, allowing for a bigger garden and pool space in front of the house. A driveway leads to the rear of the house where the garage is located, discreetly screening it from the outside. The building’s lines are predominantly horizontal, balancing out the verticality of the trees lining the site’s periphery. Retractable glass panels on the pool-facing side dramatically open up the house to the outside, while also being mindful of the need for privacy. On the second level, bedrooms are positioned around an internal garden, thus making it a central feature as well as the symbolic heart of the building. Each bedroom is spacious enough to accommodate walk-in wardrobes as well as ensuite bathrooms, while a family room and study area form another communal space. Maximizing a generous use of space, which distinguishes the house from its neighbors, the contemporary masterpiece is a welcome relief from Singapore’s high-density urban environment.
Nestled in the Joo Chiat conservation area of Eastern Singapore, the multi-unit brownstone style of R-House fits beautifully into the neighborhood’s historically rich setting with its classic black-and-white façade. The interiors tell another story, as modern furnishings and a rather unusual layout provide a refreshing contrast to the structure’s traditional exterior. Contrary to typical configurations utilized in the city’s ‘shop house’ homes, the living, dining and kitchen areas are housed on the second floor, while the master bedroom shares the ground floor with a simple, yet elegantly furnished reception hall.
The attic holds the children’s bedrooms, utilizing every centimeter of available space with cleverly placed built-ins including a perfectly placed study area. To provide ample room for guests, the roof deck contains an outdoor barbecue area for entertaining. There is even enough space to accommodate an outdoor courtyard at the back of the plot. Another striking characteristic of this house is how bright and well ventilated the interior is despite the house’s length. High windows, an open balcony and a jack roof in the attic allow for optimal sunlight penetration as well as unobstructed airflow throughout. With its eclectic mix of old and new elements, this house is a wonderfully unique piece, defying convention to create a thoroughly functional and visually satisfying home.
Located in Bukit Timah, a hilly area of the island that is considered the most posh district of Singapore, M-House provides the ideal balance between the needs for family bonding as well as for personal space. Despite housing numerous bedrooms, communal areas are spacious with a double-volume void in the living area seamlessly unifying the two levels as a whole. Open, yet private, clever window louvers on the upper floor allow the family to alter degrees of privacy as needed. While the design team’s material choices of fare-faced concrete, terrazzo and teak lean towards a classic modernist style; simple architectural elements comprise the various volumes of the house and are aligned for effective cross-ventilation in a tropical climate. With an edgeless pool encircling the home’s concrete façade, the result is a Zen-inspired imagery of tranquility during the day and night as discreet landscaping and pool lighting create a peaceful respite from fast-paced city life.




